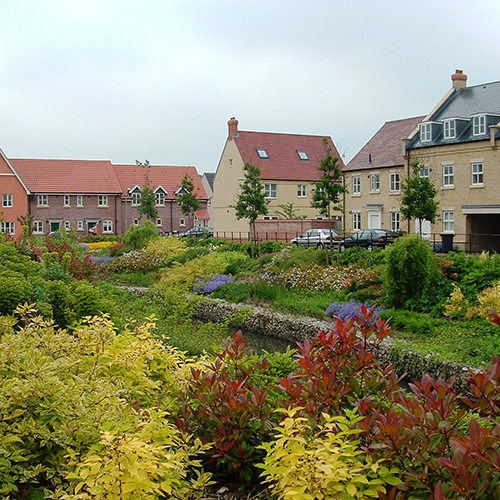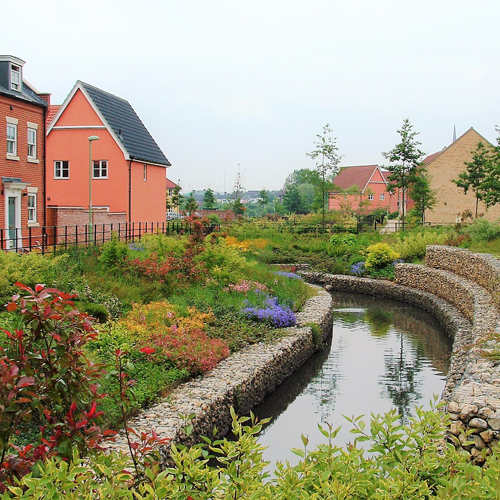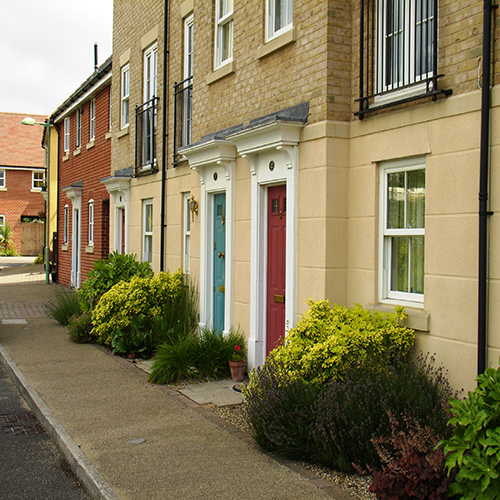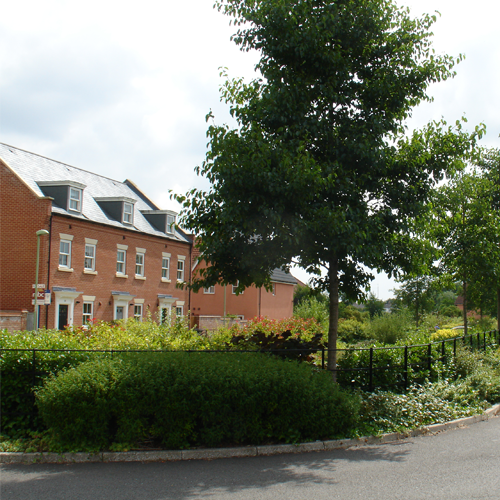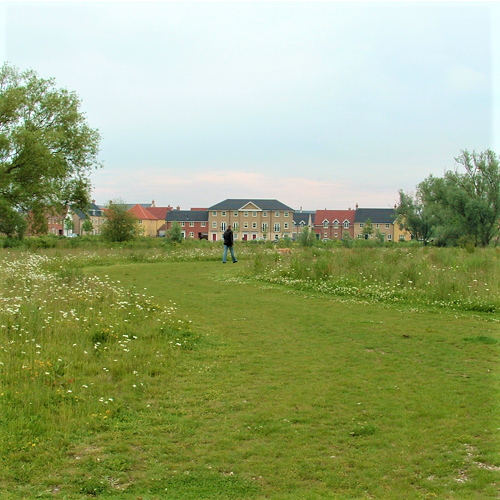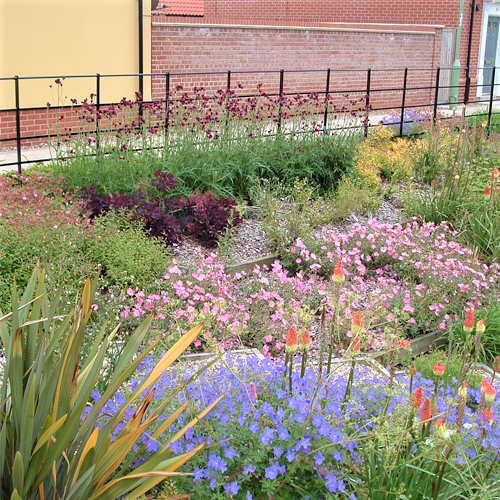Tayfen Meadows
Tayfen Meadows, (previously a caravan site and derelict greyhound track), was designed as a comprehensive development of 170 houses, including significant areas of public open space. The residential area is formed by a permeable network of roads and footpaths with each dividing perimeter blocks of houses defining and enclosing the street. Parking is contained to the rear of the dwellings in private courts.
Gaps in the street and carriage archways provide access into informal parking courtyards. These hard landscape dominated spaces are softened by the use of bound gravel surfacing and edgings. Planting of trees in the paving and within rear gardens, in addition to the use of climbing shrubs, were designed to soften walls and fences.
A watercourse runs through the development. The banks, retained by gabions and planted with a variety of ornamental and native species, provide a unique feature and focus.
