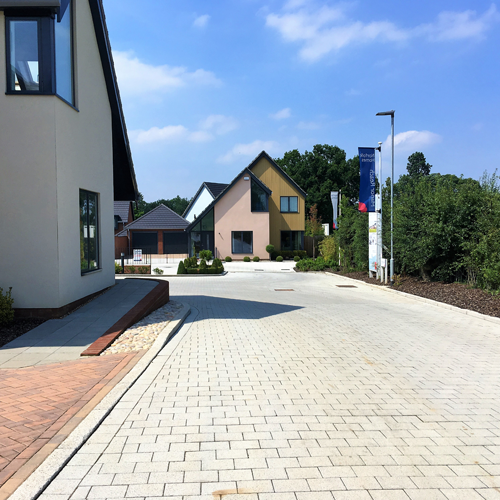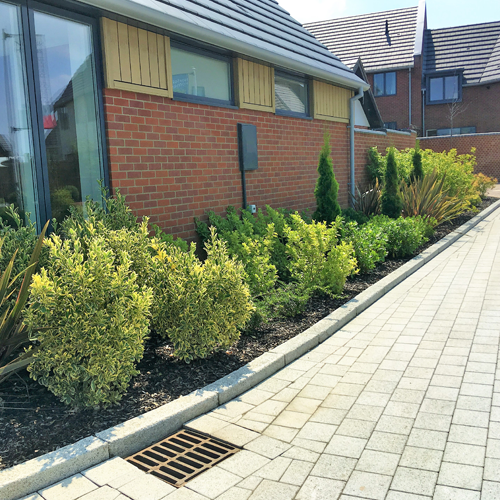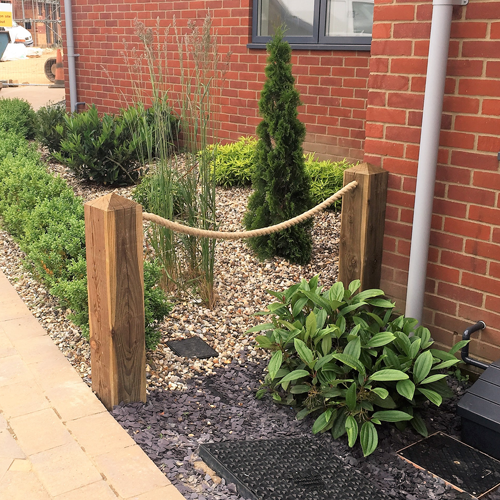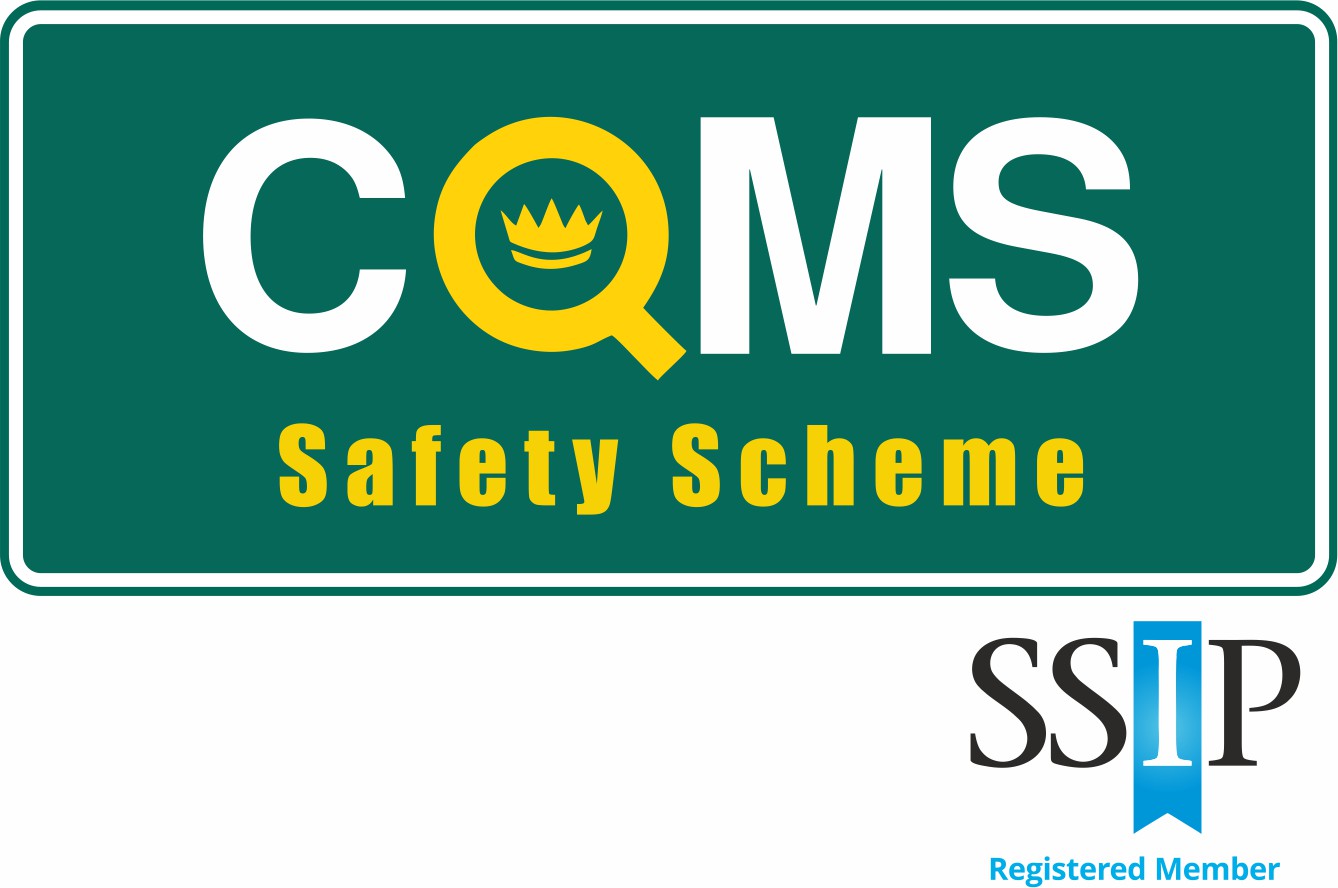Sprowston, Norfolk Homes
James Blake Associates was commissioned to produce a full set of master-plan drawings for this 164 plot scheme.
Once the planning drawings were approved, work began on the detailed hard and soft landscape proposals.
These technical drawings were taken forward into stage 5 with the addition of tree pit details and constructions details.
Once finished, the scheme will be handed over to the client at the conclusion of the building contract.






