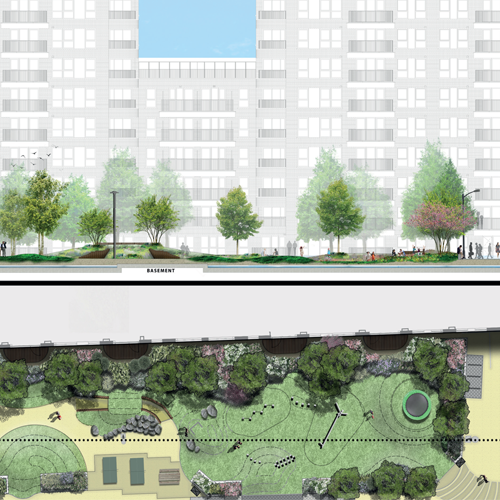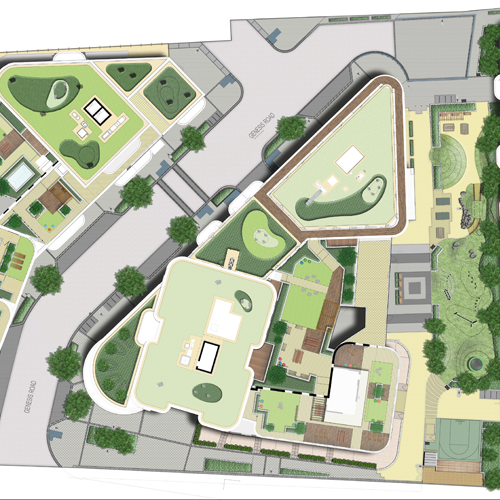Oaklands House, London
James Blake Associates has been commissioned to produce stage 3 planning drawings for a commercial/residential three building development involving 27 stories and 16 roof gardens – 11 of these are intensive and include blue roof construction.
AExtensive rooves involves green and brown roof systems and some wildflowers, grasses and trees. Podium deck with amenity space area and MUGA (multi use games area).
This scheme will be the first 603 mixed tenure homes of the 24,000 new home comprehensive redevelopment proposal. These are signed off by the Old Oak and Park Royal Development Corporation (OPDC).
The main key challenges were the podiums wind mitigation, the shallow build-up, the diverse boundaries (often not fully ascertained), the shifting planning and technical data and requirements all. These was set against the low fixed fee which presented a massive challenge considering the enormity of the working drawing package and construction details required to build such a complex scheme. It involved complex civil engineering construction including multiple step designs, a disability mega ramp, roof garden, associated podium water proofing construction level info, SUDS provision, play areas, and hard and soft landscape works. The ecological enhancement requirement requires it must be a naturalistic design based on principles of Olympic Park and Low maintenance.
Most of the ground floor spaces are accessible to the public, so planting had to be robust and durable while also creating a welcoming and attractive environment for residents and the local community.
It was important to ensure amenity spaces for children and adults, that were also robust, sustainable and low-maintenance, and which delivered amenity enhancement.
JBA’s designs included plant species that encourage wildlife – trees and nectar producing flowers; a blend of native and ornamental species as per the planning approval.
The commission also included liaison with the Development Corporation Old Oak Park Royal and extensive collaboration with the construction team.
We also installed public art – JBA has pioneered a system of wheels that mimic the Tibetan prayer wheels.
Following on from the stage 3 approval, work began on the detailed hard and soft landscape proposals. This includes construction details, sections and setting out plans for all rooftop gardens, and ground floor public realm.
The design provides a robust and flexible solution with safe and welcoming entrances, while satisfying Part M and ensuring DDA compliance.
The project also benefited from a full spectrum of landscape design including lighting and automatic irrigation.





